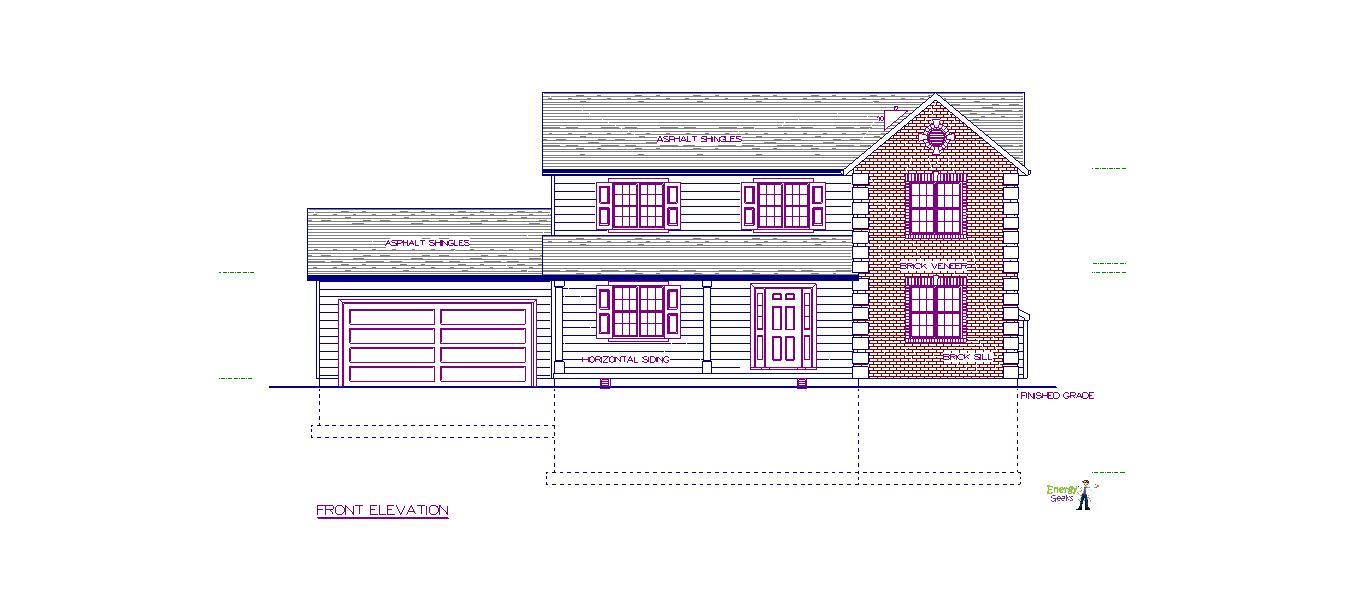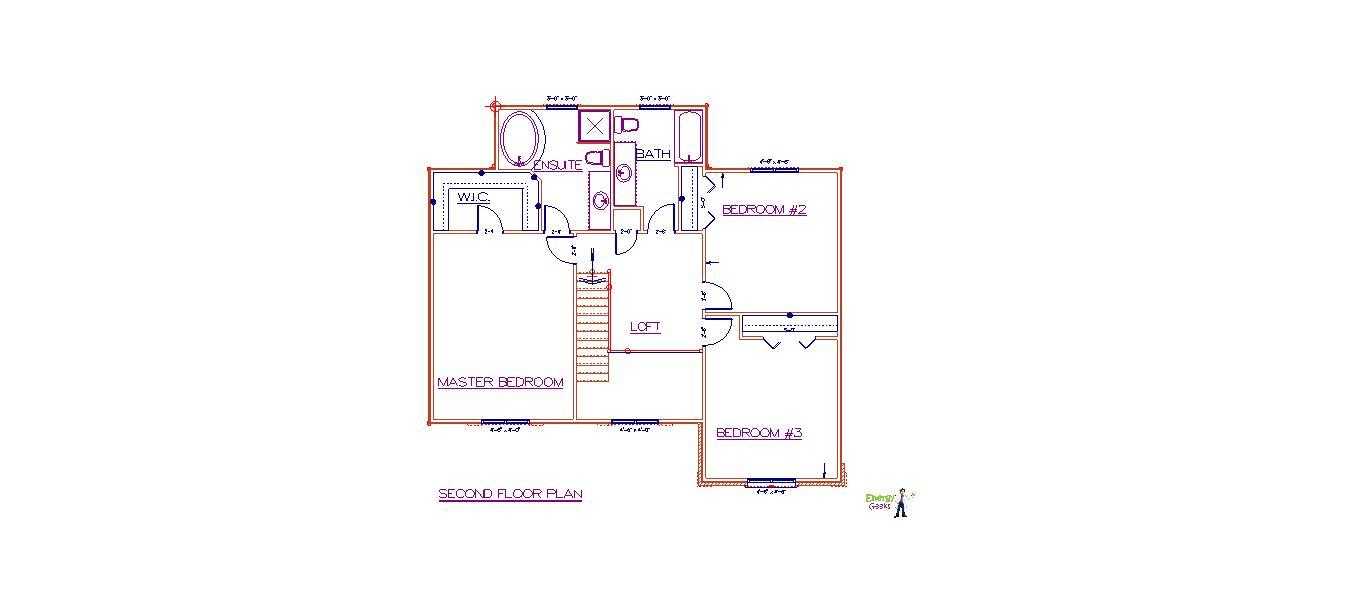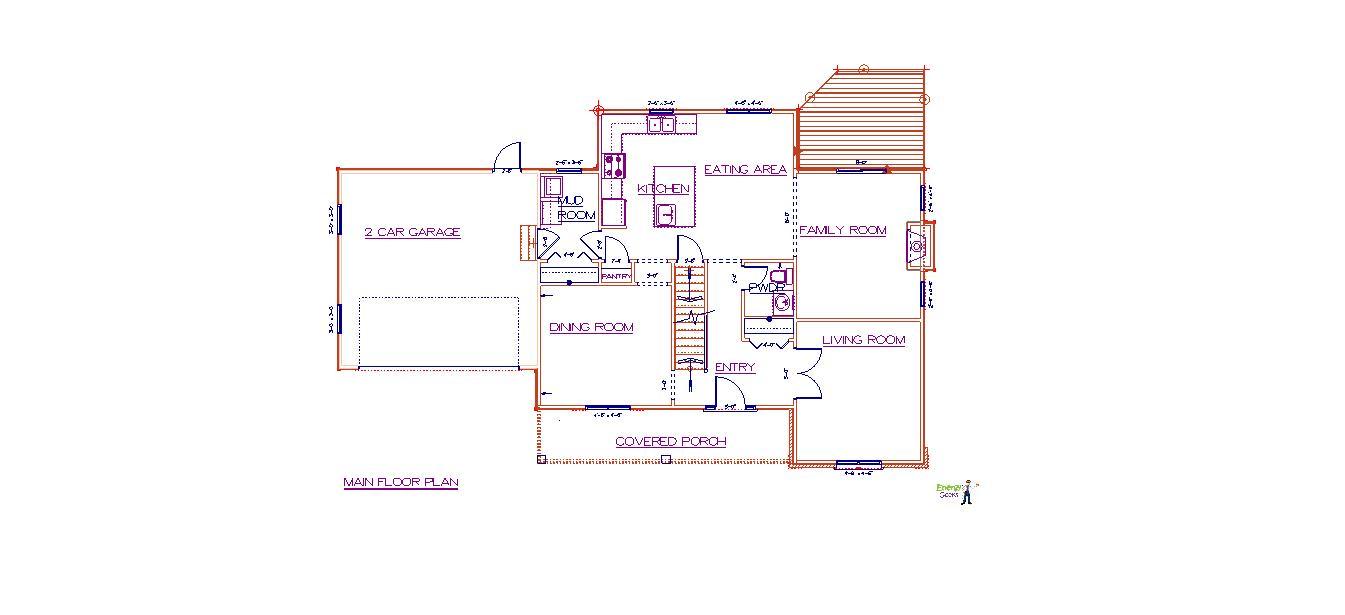Front Elevation
This traditional two story colonial comes in at 2000 sq. ft. Follow me as I describe some of the details that make this energy sipping home unique.
Notice the tall wall of brick with quoin end treatment topped off by a steep gable roof with a decorative attic vent. Raised panels were chosen both on the double wide garage door and the shutters around the windows. Sturdy colonial columns easily support the roof over the six foot deep farmers-porch. See how we avoid placing windows in the porch area that protrude or swing out
The real prize in this package is the attention to energy efficiency. Beginning with the exterior walls which are super insulated with attention to detail. All penetrations were sealed with foam during rough-in. A high efficiency heat recovery ventilation system was installed to make certain that the air within the home is always fresh with minimum energy loss. Next we installed a radon mitigation system to remove this potentially cancer causing gas before it enters the living space. All these elements tie in together to form this simple, yet popular design.
First Floor Plan
A generous two car garage leads to a mudroom and coat closet before opening up to a spacious kitchen. The large dining room is accessed thru a deep passage that helps to screen dinner guests from the busy kitchen just beyond. Within the entry is a large coat closet and a half bath smartly located away from gathering areas. On the right side is a large living room and a fire-placed family room. Can you say, “cozy entertaining during the winter months”? A sliding patio door extends the line of site to a wooden deck and the great outdoors beyond.
Second Floor
This floor is for quiet time. All the bedrooms are located on this floor, away from the hustle and bustle below. A well proportioned master suite and master bath creates a retreat-like area and a space for being pampered. The location of the walk-in closet adds to the seclusion of the master bath beyond. As a special feature, 2×6 insulated interior walls were used to minimize sound transmission from the two additional bedrooms on the right.
The staff at Energy Geeks designed and built this home for the happy homeowners that no live there. The owners were great throughout. The project moved along at a nice pace and actually came in five thousand under budget. Success!




