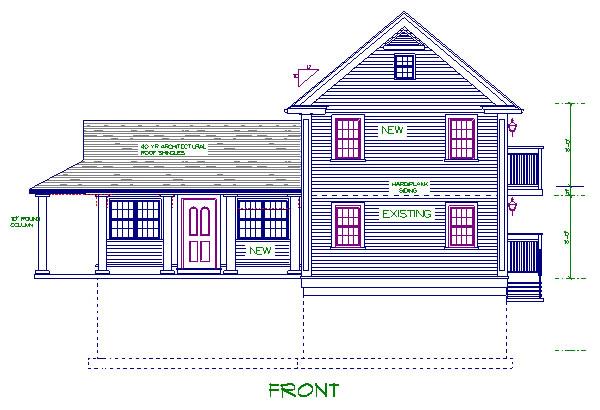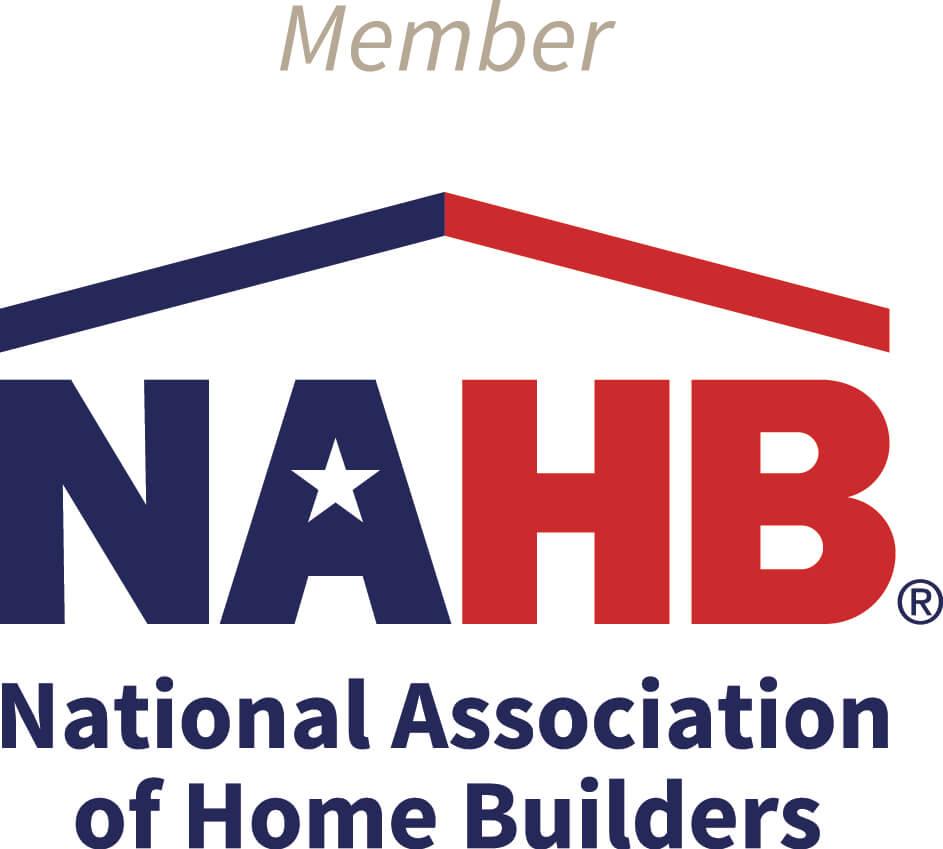
Custom Building Plans- Home Additions
Here is What You Get
- Foundation plan, first floor plan and second floor etc plan if applicable.
- Elevations showing the new and existing building from all four sides
- 3D renderings are also available
- Detailed Cross Section
- Birds Eye View Plan
- Energy Star, LEED and other energy efficiency analysis is available upon request.
- Plans can be used to acquire permits, bank financing, zoning variances, fire departments approvals and bids from subcontractors.
- Client / owner will have plenty of opportunity to offer their input throughout the design process.
- Detailed material lists are also available.
- Expert advice every step of the way.
The designers at Energy Geeks have been drawing custom plans for home additions since 1989. The trick to successfully adding home additions to existing homes is to make them appear as seamless as possible. So whether you need additional bedrooms, an entire second floor, an in-law apartment or a garage for your vehicles we have the know-how to get the job done right.
Our custom building plans can be used by subcontractors, building departments and even banks when applying for financing.
Let the pros at Energy Geeks make your next home project a success.
Construction
For our non-contractor clients
In 1999, Energy Geeks began offering our clients the option of building the very dreams that we helped them create on paper. A turnkey operation that our clients seem to enjoy. After all, who knows your project, better than the team that designed it.
To read more articles click Home Design in RI and MA





