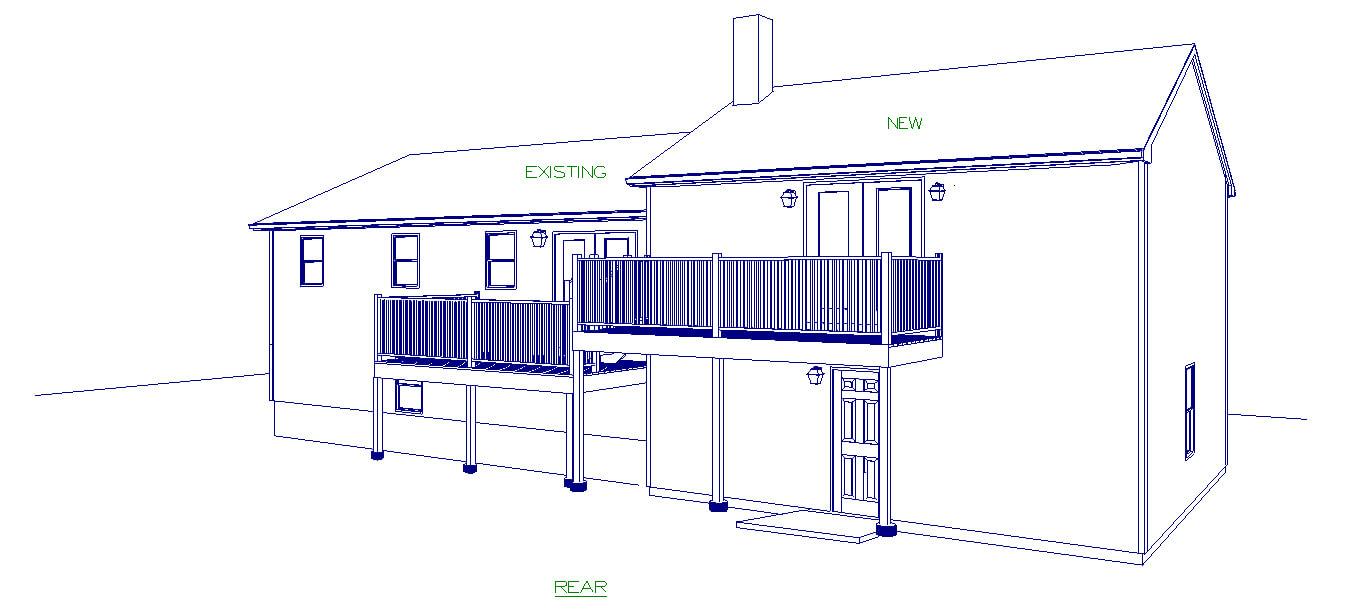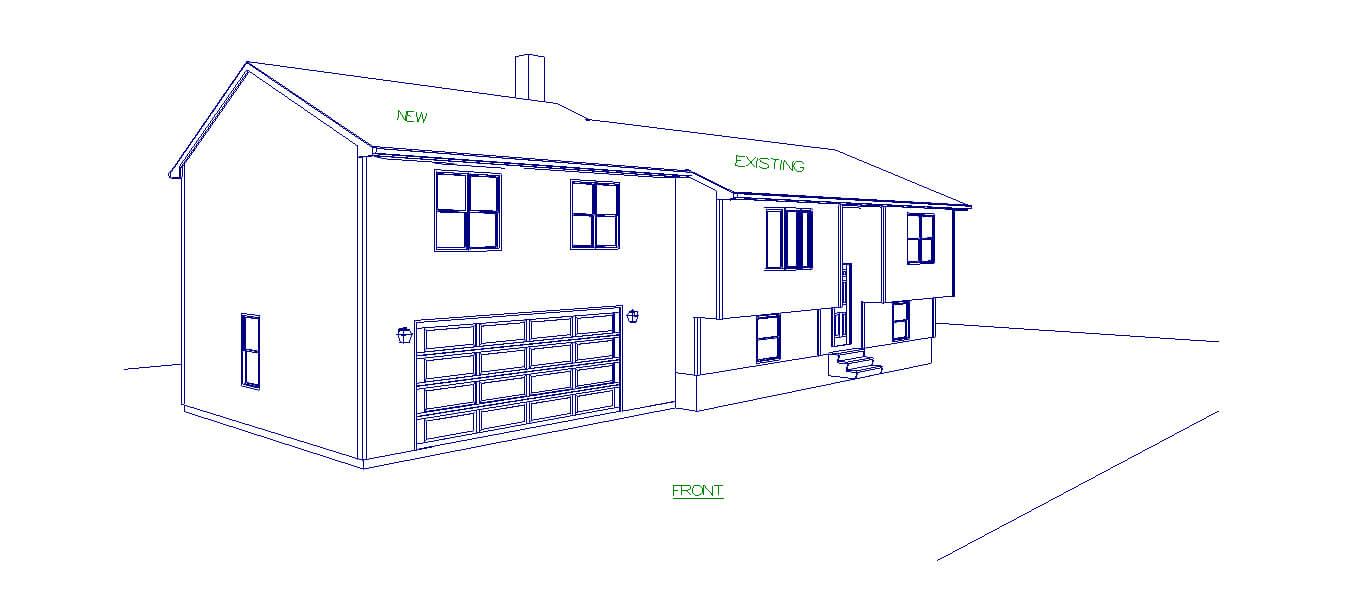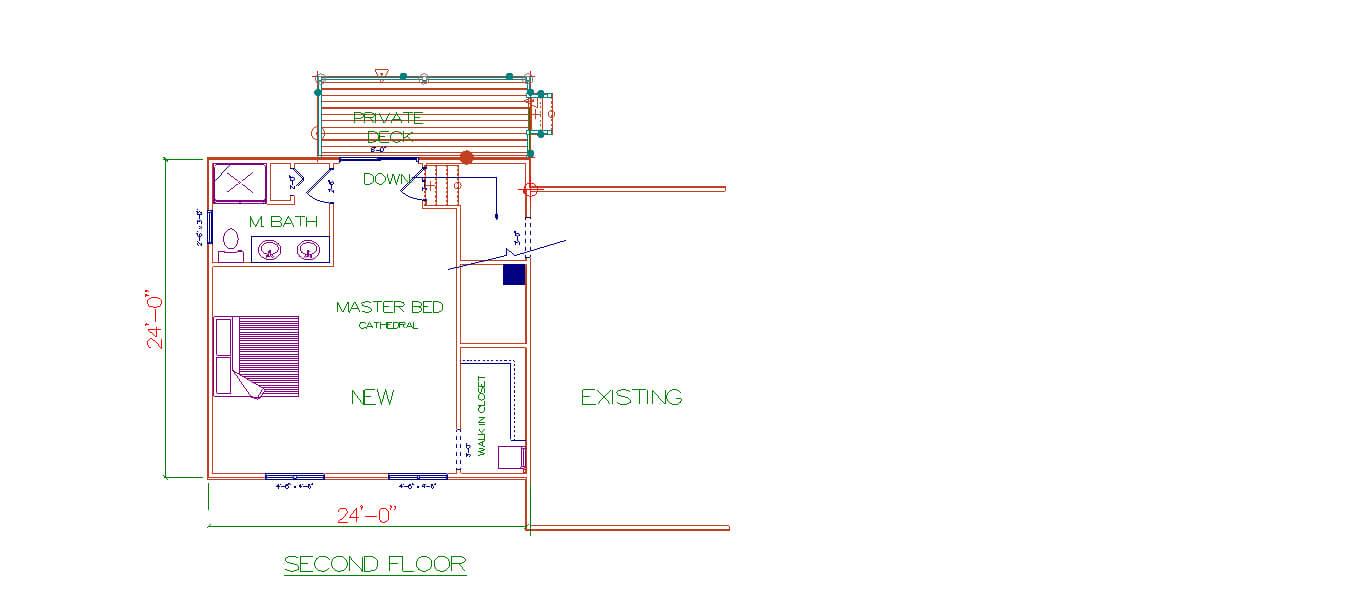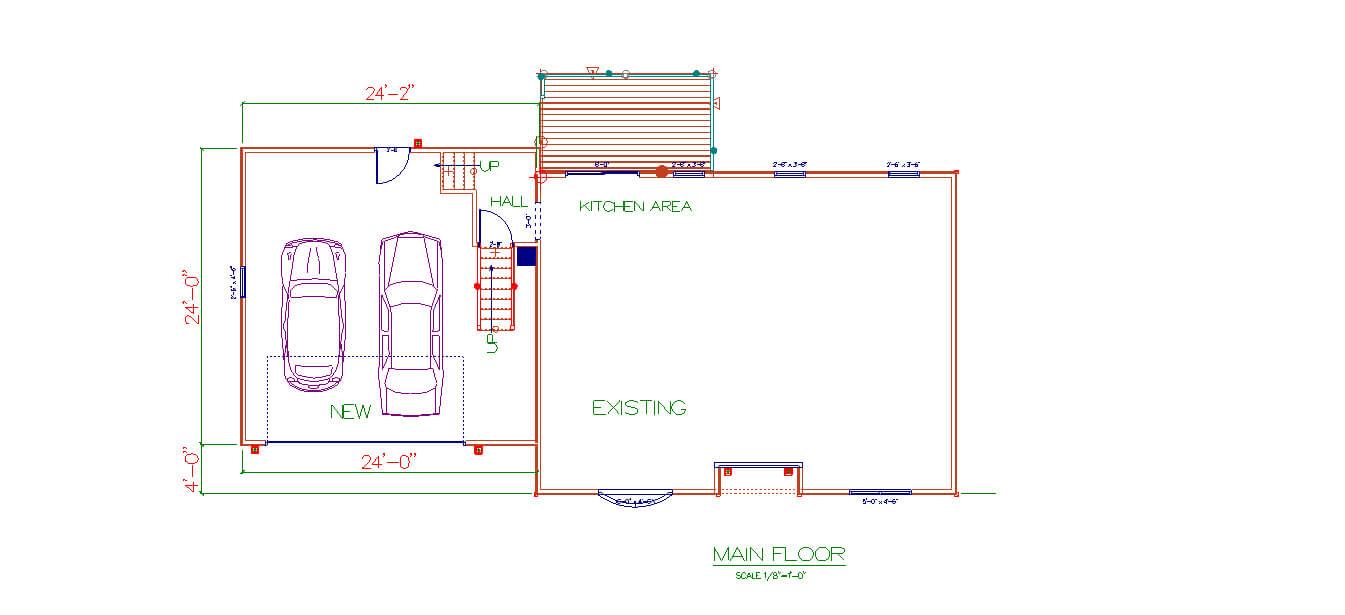Room to Grow
This Warwick Rhode Island couple with a growing family needed a place to park their vehicles in the winter and a brand new master suite where they could relax at the end of the day. They love their Warwick neighborhood and did not want to leave. Adding on to their existing home seemed like the best option. Here is what we came up with.
Front Elevation
We designed a large addition to be located on the left hand side, which will provide easy access to the kitchen upon entering. The new structure will be set back four feet from the existing structure to create shadow and interest and also to provide a break in the facade. The chimney will be extended as needed to meet code. So far, looking good. The new front elevation will blend in nicely with the surrounding homes on this family friendly Warwick street.
Main Floor
The new garage will easily fit two cars while providing plenty of room for steps and a hallway. The hall leads directly into the kitchen area and to a short set of stairs up to their new master retreat beyond. At the back of the garage we placed a 36” wide man-door allowing for easy maneuvering of outdoor equipment. The exterior of the garage door is flanked by two light fixtures that match the existing light fixtures around the front door. Small details like matching fixtures help to harmoniously blend the new and the old.
Second Floor
The king size bed looks dwarfed in this grand master suite. But that’s not all, the addition of cathedral ceilings and a sliding patio door leading to a private deck makes this already large room seem bigger. The master bath comes complete with a linen closet, double sinks and a walk-in shower. Finally, a spacious walk-in closet with room for a chair and a mirror adds the finishing touch on this little slice of heaven.
Rear Elevation
Everything looks good here. Can you say family barbecue?





