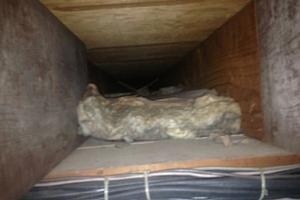The following article is about the HERS Rating should-do’s and must-do’s for RNC (Residential New Construction) Program Requirements applicable in Massachusetts, Rhode Island & Connecticut. We will also cover common errors made by homeowners builders.

A HERS Rater’s Perspective
There is a lot of confusion as to what is actually required for HERS Ratings to satisfy program requirements when constructing or remodeling a home. The following is a list of the most common errors made by homeowners and builders alike.
No Rigid Insulation In A Finished Basement
If the basement is going to contain a living space then rigid insulation (at least one inch thick but two inch is better) should be installed both underneath the slab and along its perimeter.
Not Encapsulating Floors Above “Cold Spaces”
Floors above cold spaces in the following situations must be encapsulated on all six sides
- floors above crawlspaces whether enclosed or not
- floors with living space above garages
- floors cantilevered to the outside
Often missed: When the floor cavity is deeper than the thickness of the insulation being used then insulation supports should be used to ensure permanent contact with the underside of the plywood floor above. Otherwise, gravity will eventually cause the insulation to fall away creating a cold space between the top of the insulation and the bottom of the floor above. See pic below. Can you say, “cold floors”?

Not Encapsulating Walls Next To “Cold Spaces”
Like floors, vertical walls that are adjacent to cold spaces must be encapsulated on all six sides.
Examples:
- Exterior wall behind showers and tubs-this is the most often missed
- Walls behind fireplace inserts
- Walls adjacent to cold knee-walls
- Cathedral ceiling gable walls adjacent to cold attic spaces
- Skylight shaft walls adjacent to cold attic spaces
- Staircase walls adjacent to unfinished basements or cold attic spaces.
- Walls adjacent to exterior porch roofs
Ceiling Insulation Not in Full contact With the Top (Attic Side)
Insulation should be in full contact with the top (attic side) of the ceiling. 1×3 strapping creates an air gap when fiberglass batts are installed, negatively impacting the HERS Rating Score, so it’s best to either eliminate the strapping or use a type of insulation such as blown-in insulation which eliminates the gap.
Penetrations and Gaps Between All Spaces Not Air-Sealed
All penetrations and gaps between conditioned (living) space and unconditioned (not living) or to the outside space should be air-sealed.
Bath Fan(s) Rated for Continuous Use with Low Sone Not Installed
At bare minimum, a bath fan rated for continuous use with low sone must be installed and connected to a 24-hour programable timer.
For best results, you should install an ERV or HRV. These units should have their own ductwork sperate from the HVAC system ductwork.
No Midpoint Inspection After Insulation Is Installed
Your HERS Rater must perform a midpoint inspection after insulation is in place but before the wallboard is installed.
As states strive to reduce their carbon footprint, passing a required HERS Rating is only going to get more difficult. In fact, beginning in 2024 it is going to get very difficult in Massachusetts. Why not be ready?
Any questions do not hesitate to call 401-766-1540 or 508-444-9800
Energy Geeks HERS RATER #4644400
Serving the Construction Industry in Massachusetts Rhode Island & Connecticut


