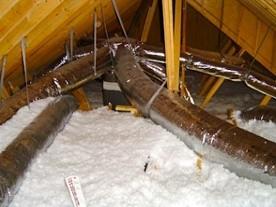
The Evolution of Heating Homes
In the old days, way before a duct leakage test was required, central heat consisted of a large furnace centrally located in the basement. Hot air naturally rose to heat the living space above. As cool air sank it was returned to the furnace to be reheated again. Later furnaces evolved and blowers were added which essentially forced conditioned air (heated or cooled) to wherever needed. This was a great improvement, but not without its issues. For example; putting ductwork under pressure led to heated air being forced out of loose fittings which was made even worse by the fact that most ductwork was now being placed outside the conditioned space (thermal envelope). Unconditioned spaces like garages, crawlspaces, attics and unfinished basements were no brainers for ductwork installers because they offer easy, unobstructed access to the various areas of the home. However, in these locations conditioned air can lose up to 20% of its energy (heating or air-conditioning) as it’s being pumped through ductwork located in very cold or hot areas depending on the time of year. This can effectively change a high efficiency gas furnace from a potential 90% efficiency rating to one as low as a real-world 75% efficiency rating. Now that’s a whopping disappointment.
Conditioned Space (Inside the Thermal Envelope)
A typical home today may have a substantial amount of ductwork located outside the thermal envelope. Refer to the picture above. Remember, the standard insulation for ductwork is only an R8. Compare that to the standard R21 insulation required by today’s code in a typical exterior wall. This amounts to less than half the R value (the higher the R-value the greater the insulating power). Picture warm air being pumped through ductwork running through a cold, attic on a 10 degree day. How much heat is lost through conduction alone? Now picture cool air being pumped through that same ductwork on a 90 degree day in the summertime. When you add leakage from loose fittings or damaged ductwork to the mix things really begin to heat up. The only reason unfinished basements, garages and even crawlspaces may feel tempered throughout the year is because of the energy loss from the ductwork located within them. Today, we must and can do better.
Simply put, designing and building homes with the entire HVAC system located within the conditioned space reduces energy costs, increases system efficiency and improves overall occupant comfort. If done properly it may even reduce construction costs.
What is the First Step?
Make sure your home designer produces an HVAC plan showing the location of all ductwork and crucially avoiding potential obstacles. This plan should also include the location of the air-handler and water heater. All that’s left after that is good communication between the general contractor and his subcontractors. Working together they can streamline construction by avoiding each other, thus creating a seamless and efficient process that will guarantee owner satisfaction from day one.
The American Society of Heating, Refrigeration and Air-Conditioning Engineers (ASHRAE) says “For maximum energy efficiency, ductwork and equipment should always be installed within the conditioned space”.
Up Next
In future columns on High Performance Home Design, we will describe various options for locating ductwork within the conditioned space. Options that are currently being successfully employed today by builders all over the country. As a bonus for following these options, you may even avoid the duct leakage test required by building officials.
Remember, although duct leakage to the outside will no longer be an issue when ducts are located within the conditioned space, a duct leakage test is still a great way to ensure system performance and efficiency.
Blower Door Testing / Duct Leakage Testing / Weatherization / Mold Remediation / Ventilation / Energy Efficient Home Building Plans / Radon Mitigation

