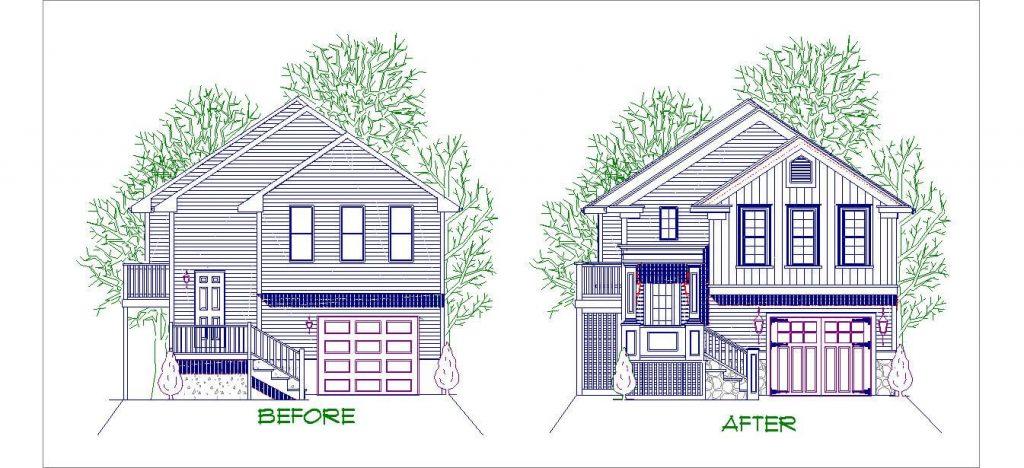Let’s see what great home design can do with a little planning and a touch of creativity to this Rhode Island home.

BEFORE
This shotgun style raised ranch built on a small lot is typical of urban neighborhoods throughout the United States. When working with smaller homes on tiny lots, designers must be creative in their approach, balancing the needs of their clients while conforming to zoning ordinances pertaining to set-backs from abutting properties.
The home design on the left shows a small home built for economy and ease of production. It is a no frills approach embraced by builders. Notice the simple flat trim at the peaks and overhangs. The siding is plain four-inch horizontal clapboard and the windows lack trim and divided glass. The entry and garage doors are a common raised panel design popular because of their low cost and easy availability. They, too, are untrimmed. The railings on the front stoop and side patio are small and spindly. This is typical of pressure treated wood decks which are better suited for backyards. The exterior light fixtures are small and each door has only one fixture, creating imbalance. The cement foundation exposed above grade looks unfinished. Although the overall appearance is plain, this home design does provide both shelter and an investment at an affordable price. Homes like this help keep the dream of ownership alive for people who could not otherwise afford to buy.
AFTER
In an extreme makeover approach to home design (the picture on the right), we take the same basic design and add architectural details to create a craftsman look. Notice the shadow lines created by the addition of trim on the peaks and overhangs. Vertical siding on the front bump-out breaks up the horizontal lines on the rest of the house and adds interest. A decorative gable vent under the front peak adds classic style at little cost. These vents may or may not provide ventilation (some are strictly decorative). Moldings and sills are applied around the windows and window grids have been added. French-style glass doors at the entry and carriage-style garage doors complete with trim create a rich custom look. A covered front porch adds to this inviting exterior, providing shelter from the elements while adding appeal, shadow and depth. Supporting columns underneath with custom railings create a look of both sturdiness and elegance. Raised panels are added below the porch using simple moldings. Vinyl lattice finishes off the look and keeps critters from entering. Large exterior light fixtures on both sides of each door stand out as decorative architectural elements, providing both function and beauty. Trim installed below the front bump-out and along the foundation adds another level of detail and interest. Finally, the exposed foundation above grade is given a masonry finish resembling stone.
In today’s real estate market in Rhode Island and massachusetts, some homeowners are choosing to remodel rather than sell. An extreme makeover applied to an existing home offers the option of keeping what you have while getting what you want. Whether designing a new home or remodeling an old one, adding the right amount of architectural detail to the exterior adds both value and curb appeal.

Design Tip: Trim wrapped in aluminum coil stock provides a clean crisp maintenance free look, however because they dent easily, they should not be used in low areas such as around entries or garage doors.
“The best part of beauty is that which no picture can express”. ~ Francis Bacon
Energy Geeks is a Home Performance Contractor serving both Rhode Island and Massachusetts. Our primary focus is sustainability and efficiency as it pertains to energy use, water consumption, indoor air quality, land use and building design. So whether you are building a new home or adding an addition to an existing home, why not give the experienced and friendly staff at Energy Geeks a Call at 401-766-1540 or visit our website at www.energygeeksinc.com.

