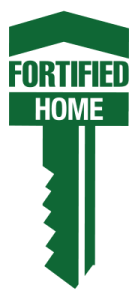
Energy Geeks President-Ed Beauchemin FORTIFIED WISE-ID#500000508
FORTIFIED Home Program-BRONZE Certification
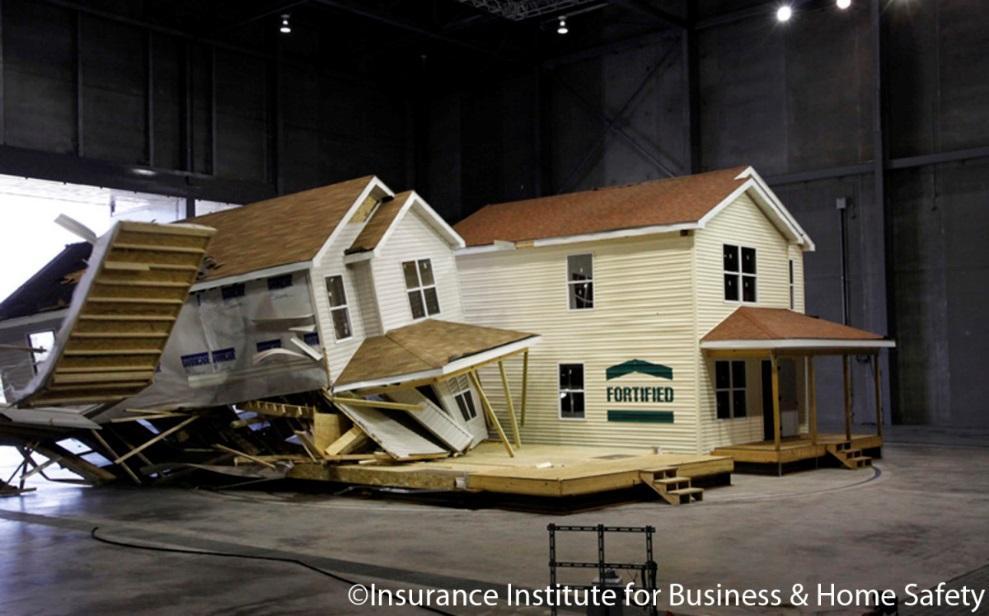
What is FORTIFIED Home?
FORTIFIED Home is a third party certification program which specifies design and construction standards to increase a homes resilience during tropical storms and hurricanes. The FORTIFIED Home program has three levels of certification, starting with Bronze then Silver and lastly Gold, each building upon the next.
What is Required for Bronze?
In a nutshell, this certification level focuses on the integrity of the roof, gable walls and overhangs. Its purpose is to prevent roof failure which is the number one cause of damage from heavy rain and high winds.
Overview of the Bronze requirements:
- A roof deck must have a minimum of 7/16” structural sheathing which can either be plywood or OSB (composite sheathing).
- A roof deck must be fastened using an 8d ring nail (see pic below) spaced at 6” on center. Additional nailing at corners and along roof edges may also be required. Extra nailing, especially at corners and roof edges makes a significant difference in preventing uplift from powerful winds.
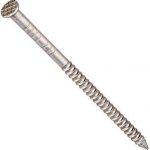
8d Ring Nail
- Next, the entire roof deck must be covered with a qualifying waterproofing system (see pic below). The idea is to provide a second line of defense in the event that the roof shingles get damaged or blown off. Next, a layer of light felt paper is applied to act as a break between the water proof membrane and the roof shingles, this prevents the two layers of protection from bonding together under the hot sun. That way if high winds remove some or all of the roof shingles the waterproof membrane will remain securely in place.
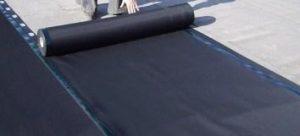
Qualified waterproofing system applied over roof deck before roof shingles
- Metal drip edge (see pic below) is installed at all peaks and eaves. Drip edge helps to direct storm water off the roof and away from building components while providing additional protection at all roof edges. Drip edge installation also requires additional fasteners and a minimum three inch overlap at all joints.
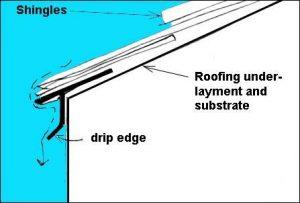
Metal drip edge - Roof shingles must be rated to withstand winds based on the exposure location of the building (see pic below) and associated climatic conditions.
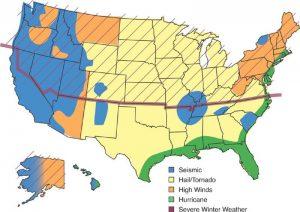
Chart showing exposure locations and climatic events - Gable walls must have a minimum of 7/16” structural sheathing.
- Overhangs at gables must not be vented. This is to prevent wind from entering the building and creating uplift. Additionally gable end and soffit overhangs exceeding 12” must include a center framing brace to provide additional nailing for finish material.
- Gable overhangs framed using outlooker framing (see pic below) must be adequately connected to both gable walls and roof rafters to prevent uplift in heavy wind.
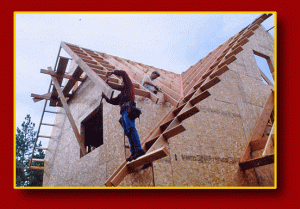
Outlooker framing
At Energy Geeks our new home and retrofit designs include as an option all the details required to meet the high standards of either the Bronze, Silver or Gold categories of FORTIFIED Home.

