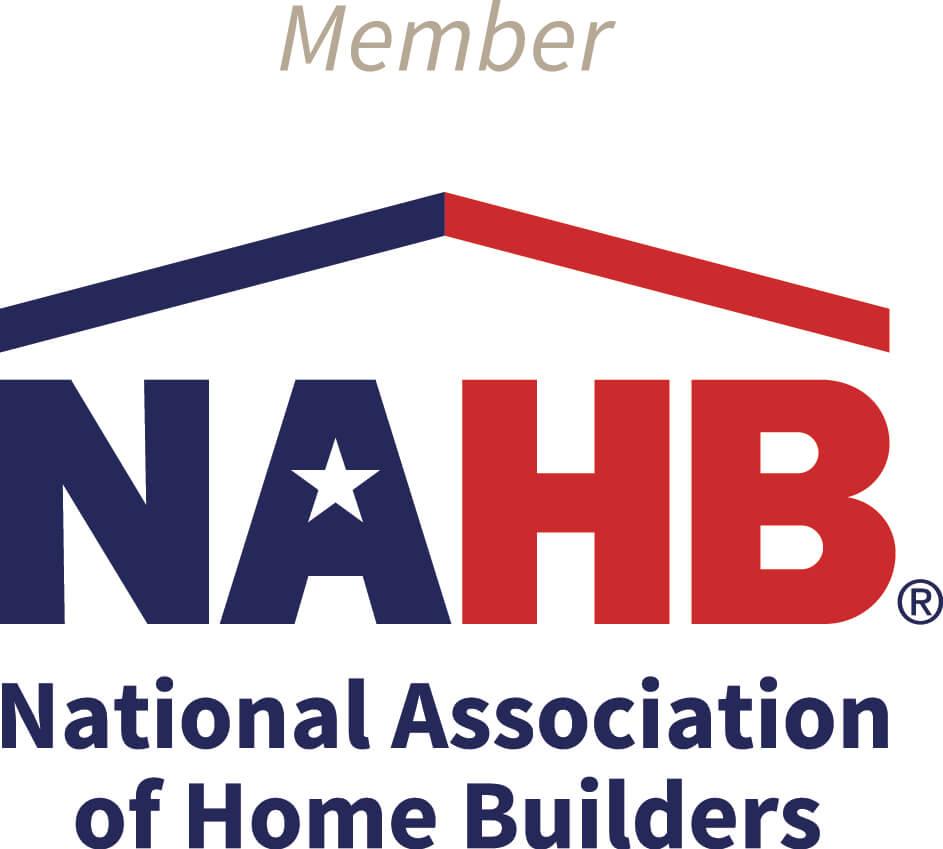Custom Home Building Plans in Rhode Island and Massachusetts
Here is What You Get
- Foundation plan, first floor plan, second floor plan if applicable.
- Elevations showing your extreme makeover from all sides that are applicable.
- 3D renderings are also available.
- Detailed cross sections
- Birds eye roof plan if applicable
- Energy Star, LEED and other energy efficient analysis is also available.
- Plans can be used to acquire permits, bank financing, zoning variances, fire departments approvals and bids from subcontractors.
- Client owner will have plenty of opportunity to offer their input throughout the design process.
- Detailed material lists are also available.
- Expert advice every step of the way.
Do you live in a home that has great bones but seems dull and boring? Do you love your neighborhood but wish your home had a little more curb appeal? If you could get a do-over on the exterior of your home, are there things you would change?
If you answered yes to any of these questions than you may be ready for an Extreme Home Makeover. Come see how the design team at Energy Geeks creates magic by combining home design experience with cutting edge building products, to achieve spectacular and unique results customized to fit your home.
Below are some BEFORE and AFTER sketches of some of our recent projects.
Example Extreme Makeover 1 Warwick RI
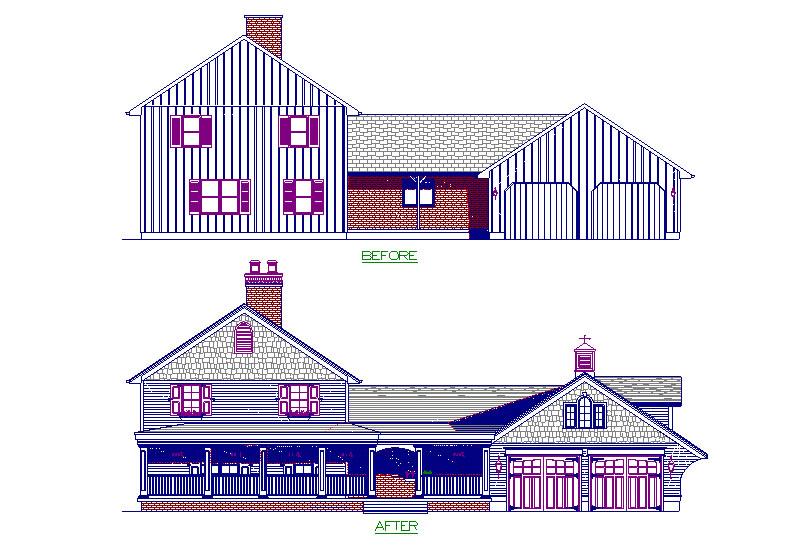
In this sprawling one and a half story home above, sturdy fiberglass columns support a hip roof and a generous balustrade transforming this large yet plain home into a beautiful South Kingstown farm house. The farmer’s porch is further set off with the addition of barn style garage doors featuring heavy trim above. A cupola over the gable and a decorative chimney cap marry all these new features into the seamless and beautiful design seen here.
Example Extreme Home Makeover 2 Providence RI
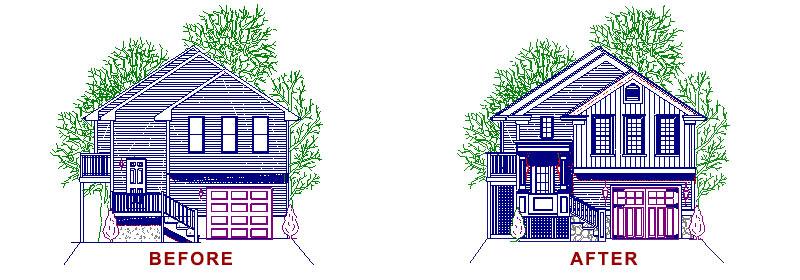
Notice how we transformed this plain Jane shotgun type house above into a beautiful craftsman style split level home. First, a new raised panel balustrade along with matching raised panel columns and a well-trimmed roof help to create a warm and welcoming entry. Wide trim applied to the three roof peaks in conjunction with generous trim around the windows and a decorative louver above come together to create a sense of quality and character. Oversized lighting fixtures flanking a custom garage door and well-appointed lattice work further push the boundaries of style and charm. Finally, after adding just the right amount of cultured stone to the front, this stream-lined beauty now looks like a doll house from a fairy tale.
Example Extreme Home Makeover 3 North Smithfield RI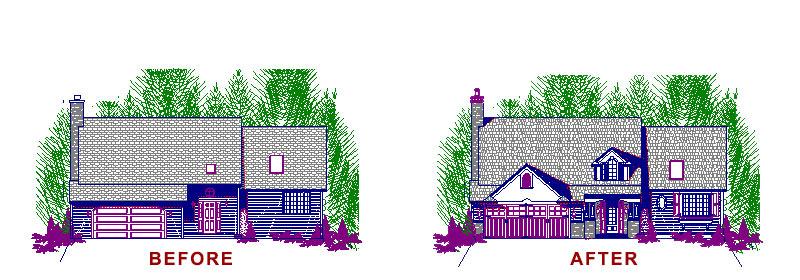
In the project above, the addition of a strong roof supported by sturdy columns beautifully frames the new covered entry. Complimenting this stately look is just the right amount of cultured stone sparingly used to great effect. Add a custom garage door along with a perfectly scaled decorative louver above and this little contemporary is ready for the big league. Rounding off this wonderful look are raised panel shutters and crucially, authentic shutter hardware.
Example Extreme Makeover 4 Attleboro MA
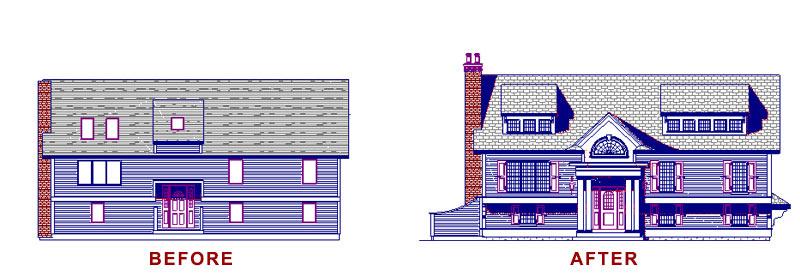
This well-appointed raised cape was drab and dull at first. Look at it now! Notice the addition of three attractive dormers which help to create the illusion of a three story home, while the additional windows allow the second floor to be flooded with sunlight. Four oversized columns support a thickened, well-trimmed roof which surrounds the entryway producing a timeless look of beauty and strength. A swooping wall extension to the left creates both whimsy and privacy while visually extending the line of sight creating the illusion of a larger home. On the far right a roof supported by oversized decorative brackets adds to the interest while providing protection over the garage doors. Finally a decorative chimney cap, oversized light fixtures, raised panel shutters and authentic shutter hardware come together to round off this stately look.
It is our hope that the above content helped to open your eyes to the realm of possibilities that await you. If after viewing this page you think your home is a candidate for an Extreme Home Makeover why not take a pic of the front and email it to [email protected] for a free consultation.
Construction
For our non-contractor clients
In 1999, Energy Geeks began offering our clients the option of building the very dreams that we helped them create on paper. A turnkey operation that our clients seem to enjoy. After all, who knows your project, better than the team that designed it.
To read more articles click Home Design in RI and MA



